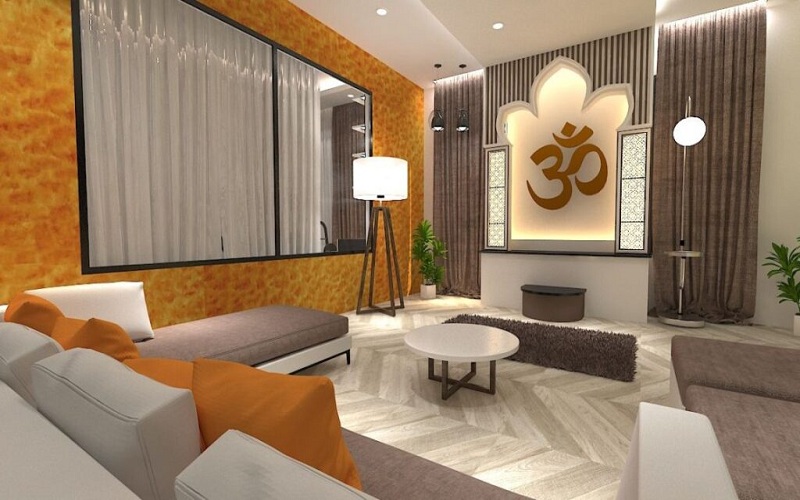General News Blog
My WordPress Blog
My WordPress Blog

When it comes to designing a cozy and functional 2BHK flat, the choice of furniture plays a crucial role. Smart and aesthetically pleasing interior design can transform even the most compact spaces into stylish and comfortable homes. This blog will walk you through some effective furniture interior design ideas tailored for a 2BHK flat, ensuring that your space is not only beautiful but also practical and inviting.
The living room is often the focal point of a home, where families gather and guests are entertained. Here are some ideas to make the most out of your living room space:
A modular sofa can be rearranged in multiple configurations to suit different occasions. This flexibility is ideal for 2BHK flats where space is limited.
Use vertical space effectively by installing tall shelving units or wall-mounted cabinets. This keeps the floor area uncluttered and provides ample storage for books, decorative items, and other essentials.
Opt for furniture that serves dual purposes, such as a coffee table with storage or an ottoman that can double as a seat and a storage unit. These pieces maximize functionality without compromising on style.
Bedrooms should be sanctuaries of relaxation. In a 2BHK flat, thoughtful bedroom designing is essential for comfort and practicality.
Investing in custom wardrobes can make a significant difference. They can be designed to fit perfectly in your room, offering maximum storage without taking up unnecessary space. Consider options with sliding doors to save additional room.
Utilize the space under the bed for storage. Drawers or boxes that slide out easily can hold extra bedding, seasonal clothing, or other items that need to be tucked away but still accessible.
Choose nightstands that offer storage while remaining narrow enough to fit snugly beside your bed. This ensures you have essential items within reach without crowding the room.
The kitchen and dining area are critical in any home. For a 2BHK flat, these spaces must be both efficient and inviting.
A modular kitchen can be tailored to your specific needs, making the best use of available space. Features like pull-out drawers, corner units, and overhead cabinets help organize your kitchen systematically.
These tables are perfect for small dining areas. They can be folded away when not in use or extended when you have guests, providing flexibility depending on your needs.
Installing shelves on walls can free up counter space and keep your kitchen organized. Use them to store spices, crockery, or even display some kitchen decor.
Even small balconies can be turned into delightful retreats with the right furniture and decor.
Opt for foldable chairs and tables that can be easily stored when not in use. Look for weather-resistant materials to ensure durability.
Adding plants can bring life to even the smallest balcony. Vertical gardens or hanging planters save space and add a touch of nature to your home.
With more people working from home, creating a dedicated workspace is essential.
Consider a desk that can fold up against the wall when not in use or a chair that doubles as extra seating in the living room. This ensures your workspace is functional without taking over your living space.
Invest in a good quality ergonomic chair to maintain comfort and productivity. A well-chosen chair can prevent back pain and improve focus during work hours.
A 2 bhk house design requires creativity and strategic planning. By choosing the right furniture and utilizing space intelligently, you can create a home that is both stylish and functional. Whether it’s adding modular units, maximizing vertical storage, or opting for multi-functional pieces, these interior design tips will help you make the most of your space. For more personalized interior design services and ideas, explore the offerings by professionals who specialize in optimizing small spaces.
Are there any specific areas or rooms you’d like more detailed advice on?